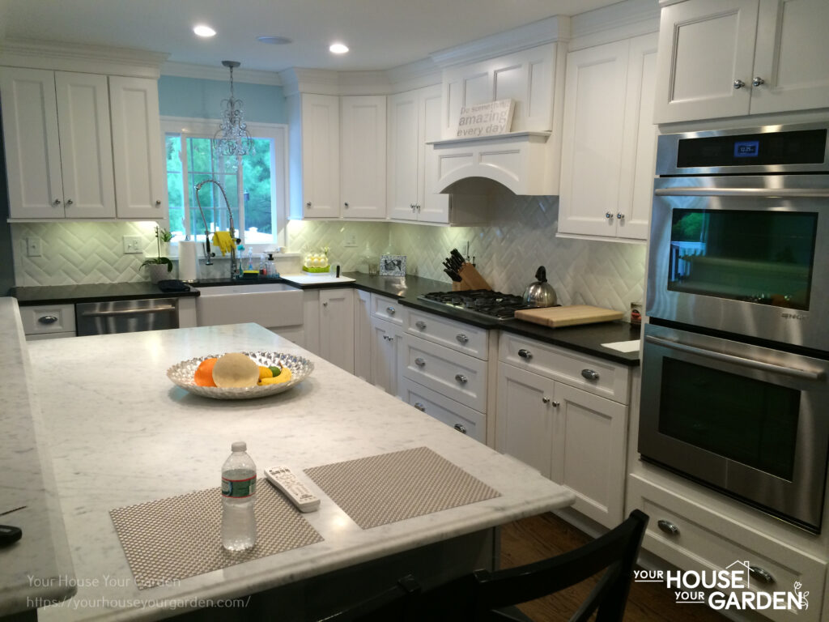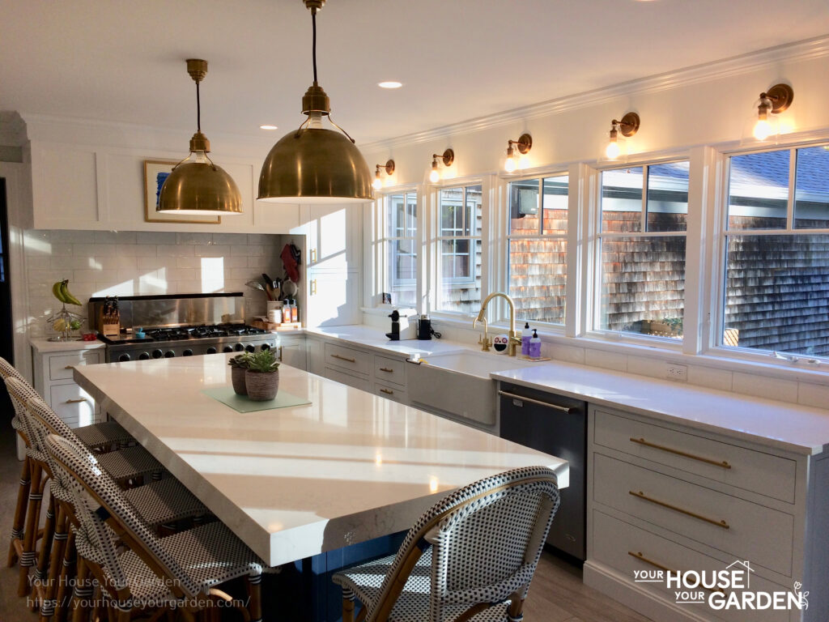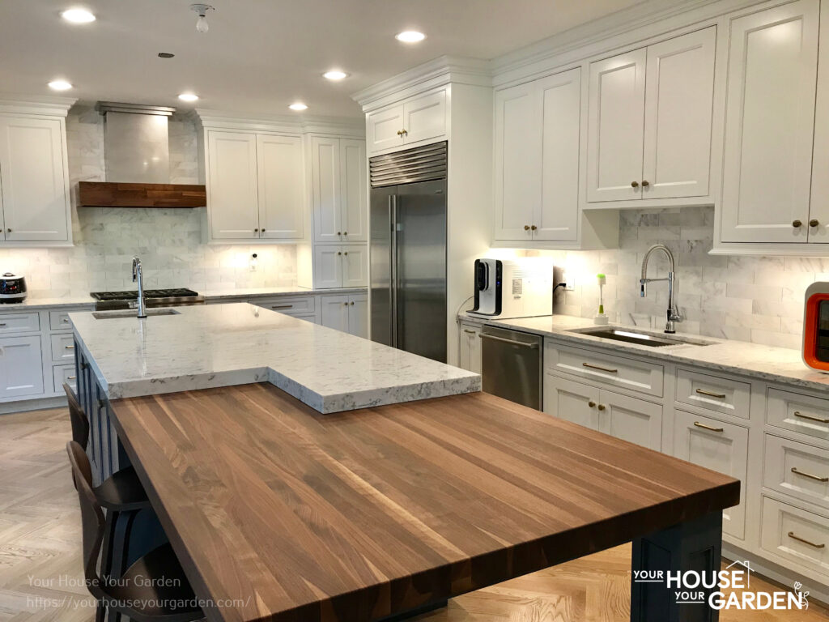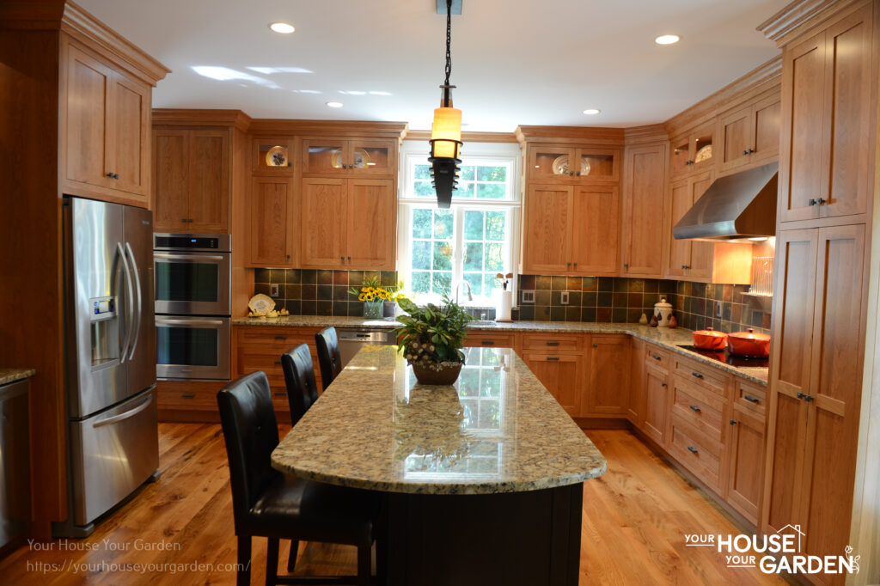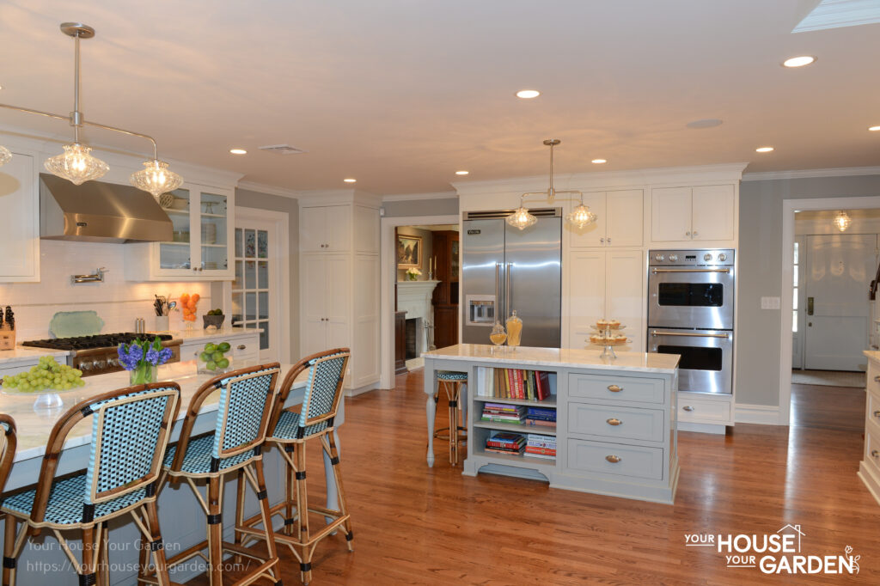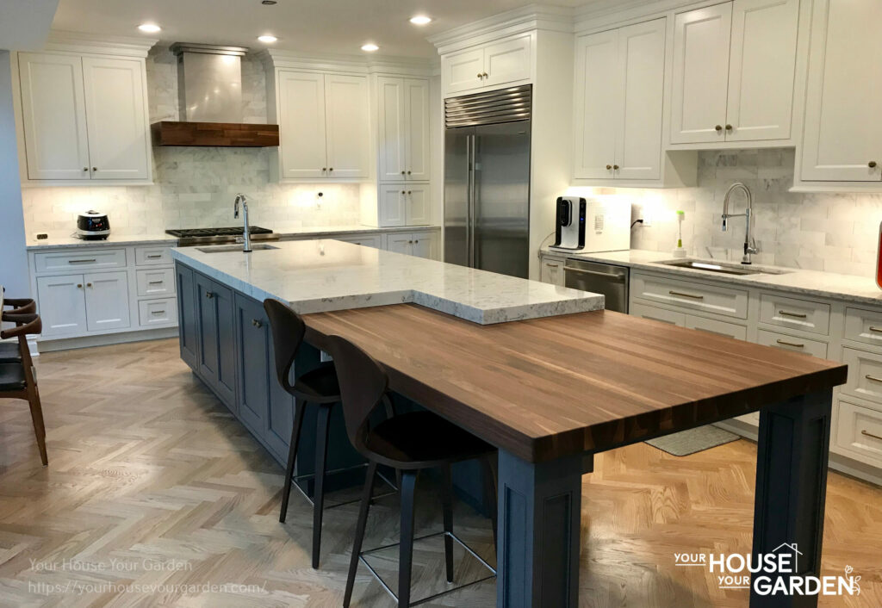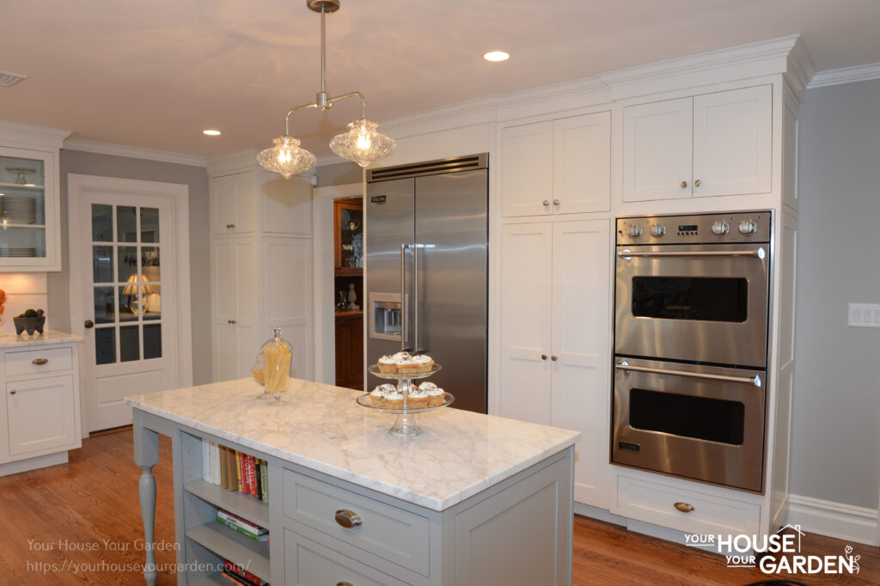Kitchen Remodeling
Home » Home Remodeling » Kitchen Remodeling
As a homeowner, you may already know that the kitchen is the most expensive part of the house to renovate or remodel. Even minor changes like buying new appliances, adding a coat of fresh paint, or replacing your faulty sink can already cost you a couple of thousand dollars.
Home improvement is an investment and with so many different options, it can be daunting. This is why with Your House Your Garden, you’re one step closer to building your dream kitchen.
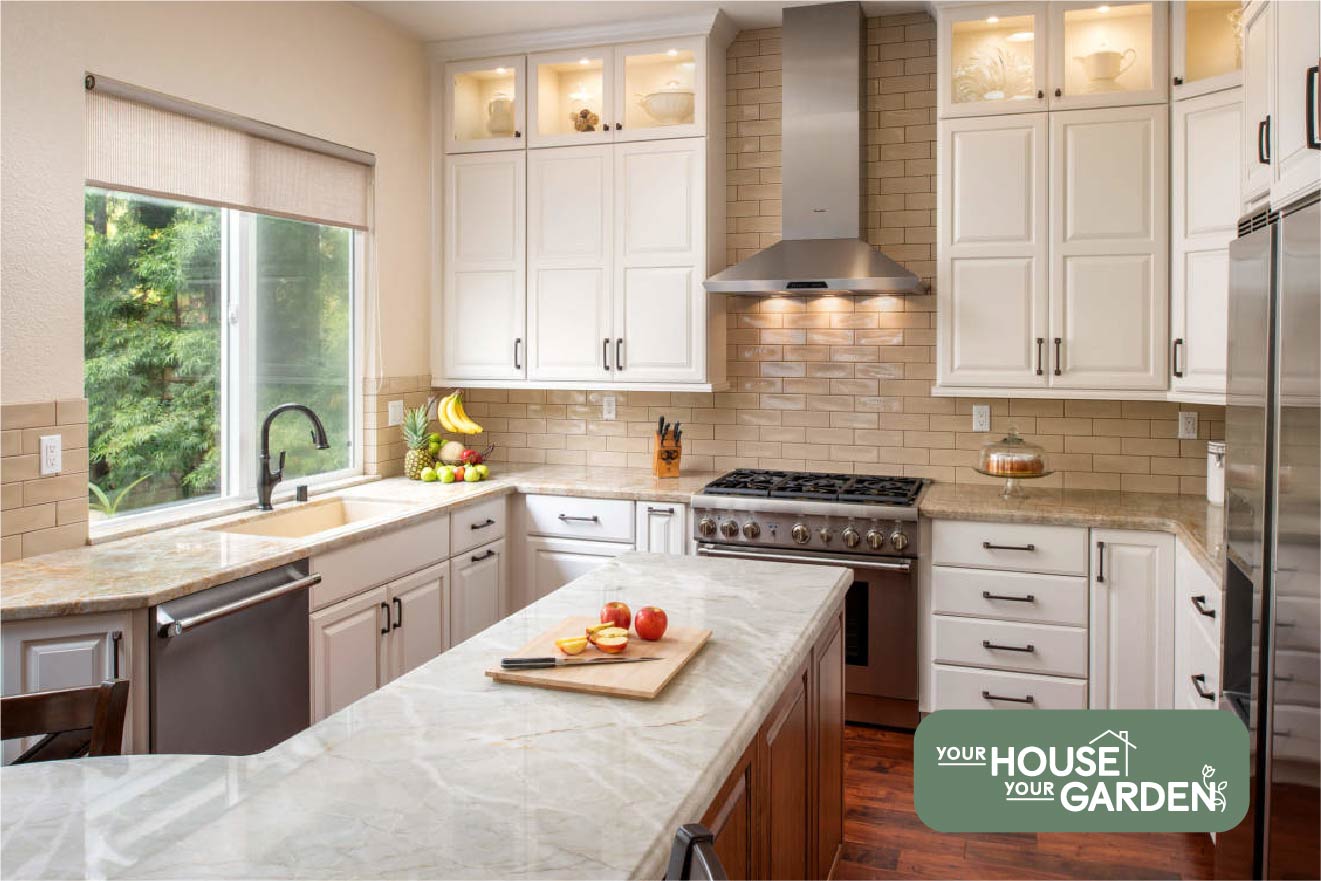
Request a Free Quote
Before Getting Started
Kitchen Remodel Wants vs. Needs
Taking the time to think about what are absolute needs and are not priorities can help guide your entire remodel journey. Put what you need first may it be more storage space or a larger dining area for your growing family.
All the aesthetic aspects like fancy lighting, comfy seating and mosaic tile backsplash can come after all the initial costs are finalized.
Getting the Job Done
Narrow down if you are willing and able to go down the DIY route or if you will need expert advice and professional help. While there are definitely some tasks you can do yourself, like installing your custom cabinets, it may be a better idea to pay professionals to do the wiring or plumbing.
Set Goals
Many homeowners get overwhelmed with demands that a kitchen remodel requires so set goals to tick off one by one and stay on track. Maybe you can focus on moving around your custom built-in appliances for the first few days then head out to choose the exact subway tiles you want the next.
Even changing up a small kitchen space won’t happen overnight so stick to your goals and watch as your kitchen remodel ideas come to life.
Spend or Save?
Create a budget after you’ve finalized your new kitchen design. Then you can start thinking about where you can save money or if you should opt for a more expensive option. Here’s our guide:
- Appliances: Stainless steel appliances are aesthetic and there are more affordable options on the market. Splurge on the appliances you will need the most and will make your life easier than save on all the others.
- Kitchen cabinets: Your cabinets will take up about 75% of your kitchen space and can definitely cost you but they don’t have to. Splurge on installation and the interior of your new or old cabinets but save on their exterior. New cabinetry should have plywood sides and shelving but can have affordable high-end-looking finishes.
- Countertops: Splurge on your countertop if you are going to have it as the focal point. Marble countertops for the island or other countertop materials composed of natural stones are popular choices because they are aesthetic However, if your kitchen countertops are not a priority, you can buy laminate ones that mimic cool granite counters or other materials that will significantly save you dollars per square foot.
- Hardware: Splurge on the handles, knob pulls, and other cabinet jewelry because they can last years with daily wear and tear. Switching up your hardware is probably the easiest and most budget-friendly way to kick off your kitchen makeover.
- Lighting: Splurge on the essential lighting like over your island or under the cabinet where you prepare breakfast every day. Save on lighting up areas of the kitchen that you don’t use daily by installing windows to let natural light through.
- Sink or Faucet: Save on your sink but spend a little more on your faucet because you want a durable fixture that can withstand running water often.
- Tile Backsplash and Floors: Splurge on that engineered wood but save on backsplash by looking at different porcelain tile. You can also use larger laminate or tile flooring which can mimic other materials but be more low-maintenance and budget-friendly.
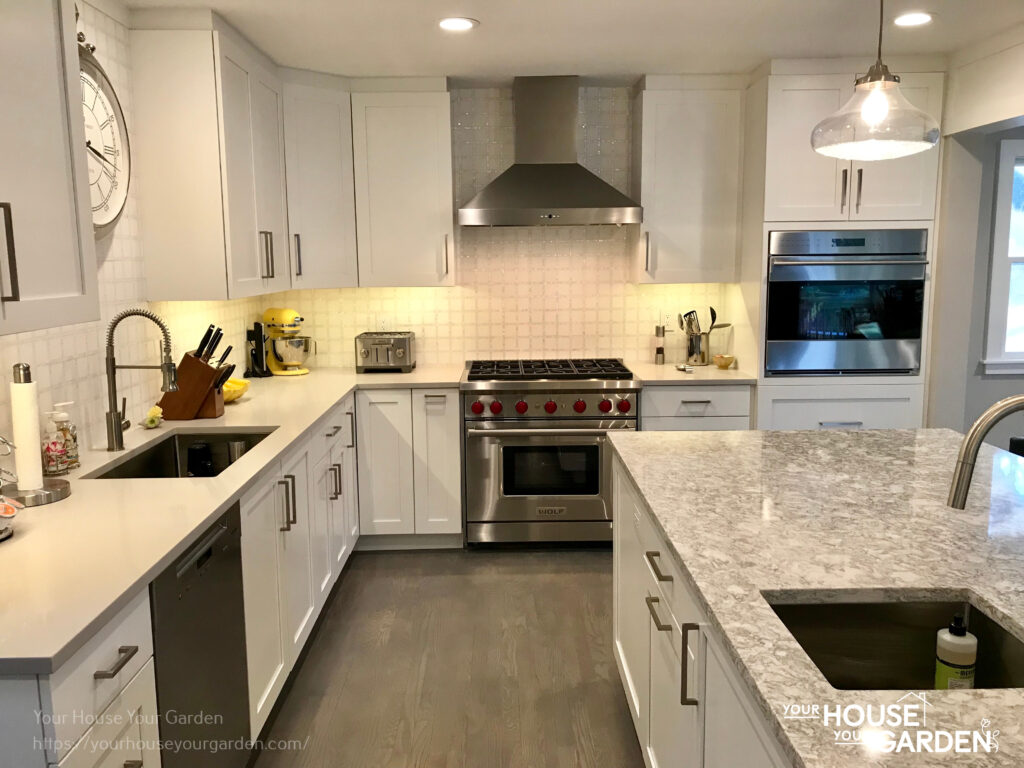
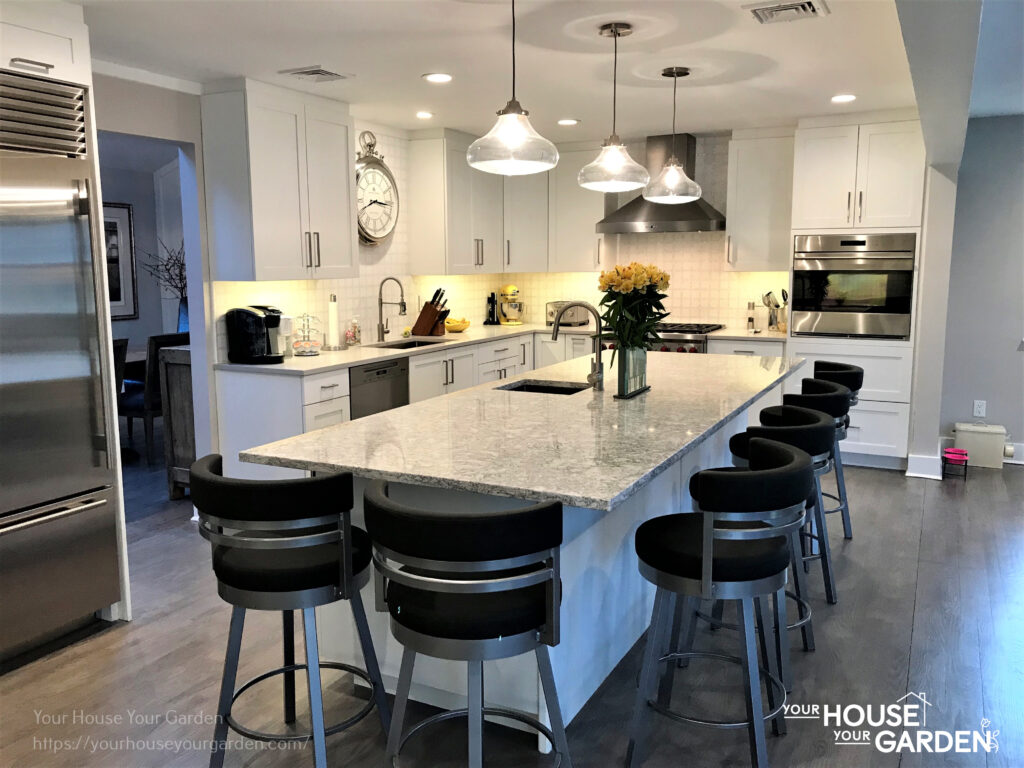
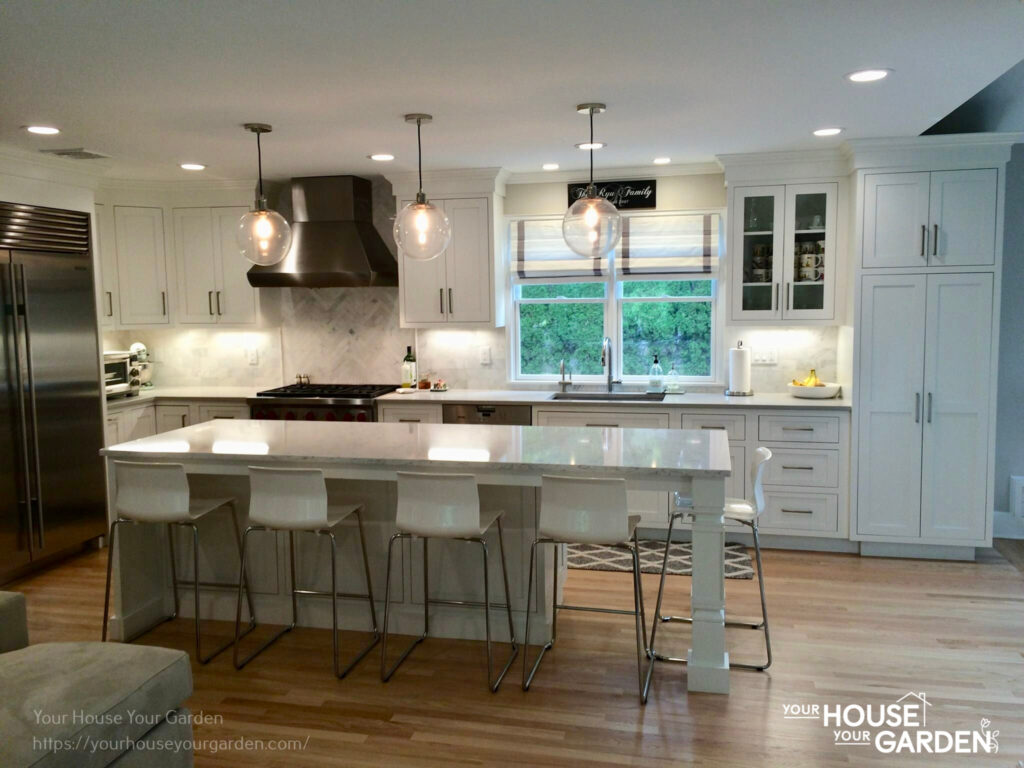
Kitchen Remodeling Ideas
A New Coat of Paint
Repaint your old kitchen wall, hardware, cabinetry, or forego backsplash and use paint instead. When choosing your colour scheme, think about how it will fit into the general aesthetic of your house and think about all of the other elements around your whole kitchen.
Opt for a semi-gloss or satin finish because they can disguise imperfections on any given surface area but can be cleaned up well.
Centrepiece Countertops
The right countertop, no matter your kitchen size, can transform your entire space. Depending on the kitchen design you are going for, a statement island and its countertop material can become the focal point.
Create an atmosphere of sophistication you’ve been looking for or add to the already-existing rustic feel of your home.
Choosing Cabinets
Your cabinetry can make or break the kitchen space after its undergone renovation. Cabinets are one of the most used structures in the room which may be why your upper cabinets look like they’re hanging by their hinges.
While you can buy new cabinets, you can also choose to reface or refinish them at a fraction of the cost. This way you can give your cabinets a refresh without having to tear them out.
Fancy New Flooring
A complete kitchen remodel will include a new floor. Consider a hardwood kitchen floor if you are looking for a traditional, durable, and temperature adaptable material. Hardwood floors are warmer and easier on your feet. They can also help your space look bigger if they match the flooring around your entire house.
However, there are also vinyl and ceramic tile alternatives which can mimic wood but cost less than real wood floors. This waterproof and customizable option is great for people looking for scratch-proof floors.
Install a Kitchen Island
Another great kitchen renovation idea is integrating a kitchen island and switching up the room’s layout. An island with a sink can be customized to fit into a large or small kitchen and can be used for food prep, like a snack bar, coffee spot, or workspace.
Invest in Appliances
Aside from aesthetics, the appliances available on the market today can help your kitchen run more efficiently. This long-term investment may cost more now but will save you the constant repair and maintenance costs that old appliances will demand.
Lighting is Everything
Mix and match lighting to brighten up the room or set a more ambient mood. You can install task lighting right above your kitchen island or under the kitchen cabinets.
Open Up the Shelves
Another trend that is here to stay is choosing open shelving over cabinets. Open shelves suit any kitchen design and can make your room feel more spacious. Experiment with open shelving and paint them white to contrast with the wall or find a color that matches your kitchen cabinets.
Think About Tile Backsplash
Popular kitchen remodeling ideas include tile backsplash because a renovation is never truly complete without switching up this area. Homeowners often neglect backsplash because it is quite literally in the background but food preparation really takes a toll on those tiles.
Unleash your creative side and choose a tile backsplash that matches your new kitchen island or make your own design for something truly unique.
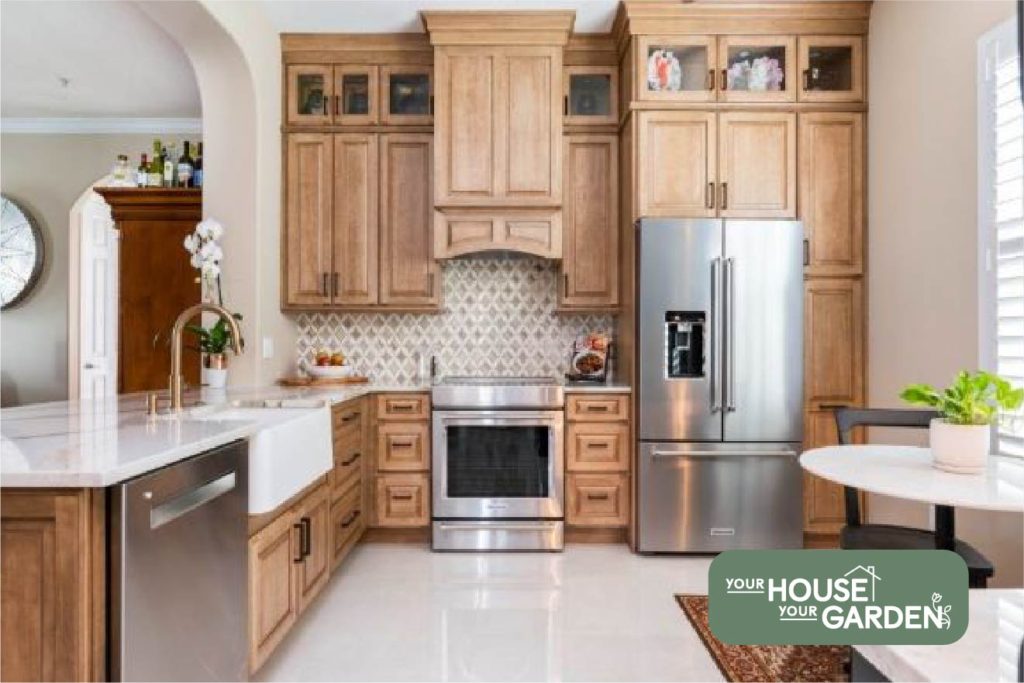
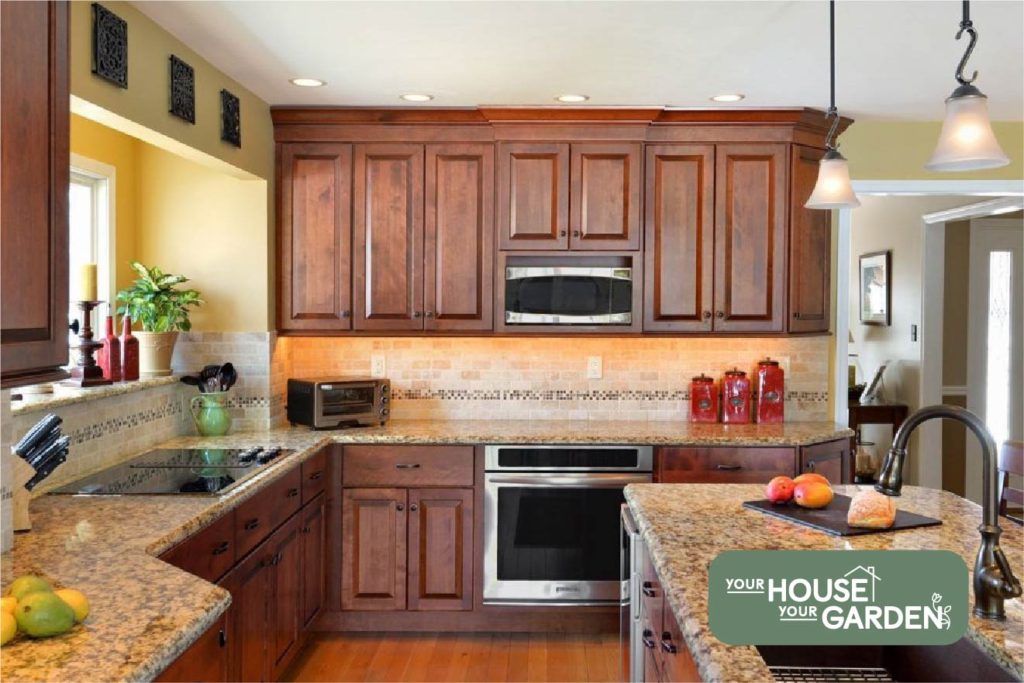
Frequently Asked Questions
How long does kitchen remodeling take?
Without the planning and design phase, which takes about 1 month, the average remodel will take 6 weeks to 10 weeks.
What is the average kitchen remodel cost?
Depending on where you are located and how long you are going to live in your house, the average remodel cost will range from $10,000 to $40,000.
A mobile house kitchen remodel can cost anywhere from $3,000 to $25,000.
What takes up most of the kitchen remodel costs?
Cabinets will take up about 30% of your kitchen remodeling costs. This is because they will occupy the most space in your kitchen and will have multiple cabinets. You will need to dish out about $6000 for cabinet installation and $10,000 to $20,000 cabinetry.
What’s the usual flow of an average remodel?
Typically, a kitchen makeover will follow the following phases:
- Planning: Brainstorming and choosing the best design for aesthetics and functionality happens during this time.
- Permits: After deciding what you can do yourself and what will be handed over to a professional, you will need to apply for water, electrical, and building permits. If you are hiring a general contractor, they will usually take care of this stage.
- Home Preparation: While your kitchen or some of its areas are currently out of service, you will need to create a makeshift kitchen. You can move the necessities to another room, choose to treat yourself to meals out or stay at a relative’s during the renovation period.
- Demolition: Noisiest and messiest stage is tearing down walls, scraping off paint, uninstalling old cabinets, and getting rid of broken appliances.
- Basic Structure: Your new space will be born with windows, space for the island, walls in different places, or other framing work.
- Mechanical Rough-In: This is where all of the plumbing, wiring, and HVAC work happens for your new layout.
- Walls and Ceilings: Your walls and ceilings will be closed up, insulated, taped, finished, and primed. Afterwards, you can get painting or have textures applied.
- Floor Installation: To save wear and tear, flooring happens after all the heavy lifting is over.
- Cabinets and Countertops: Your upper cabinets and countertops are installed within a day or two. While you can install the cabinets yourself, leave the countertop material installation to the pros.
- Appliances: Everything is put into place. Your sinks are hooked up to the water supply while the lights are connected to switches and outlets.
- Inspection: This is when you tick off all of the boxes or make a list of everything that did not meet your standards. Start off with the basics like your layout then get into the nitty-gritty details like if the lighting is warm enough or if the custom cabinets are at the right height.
